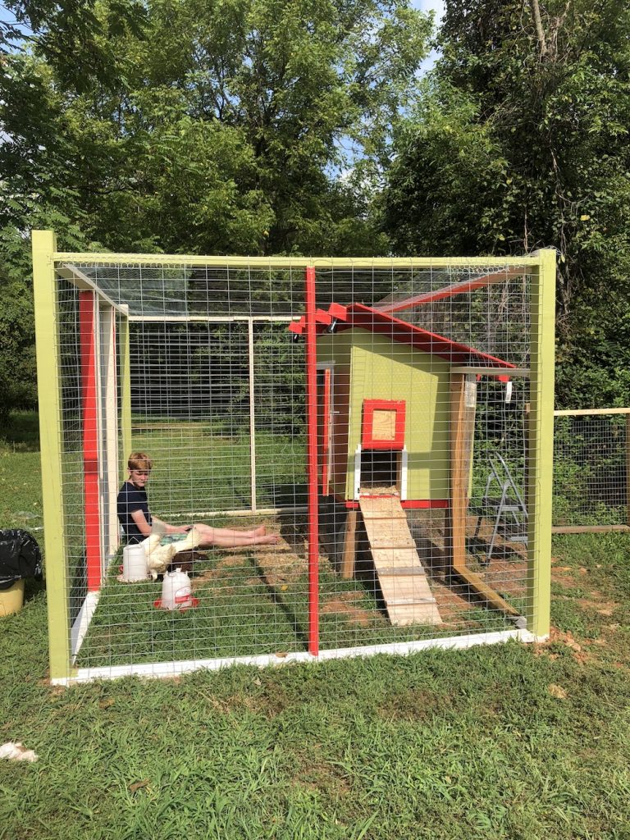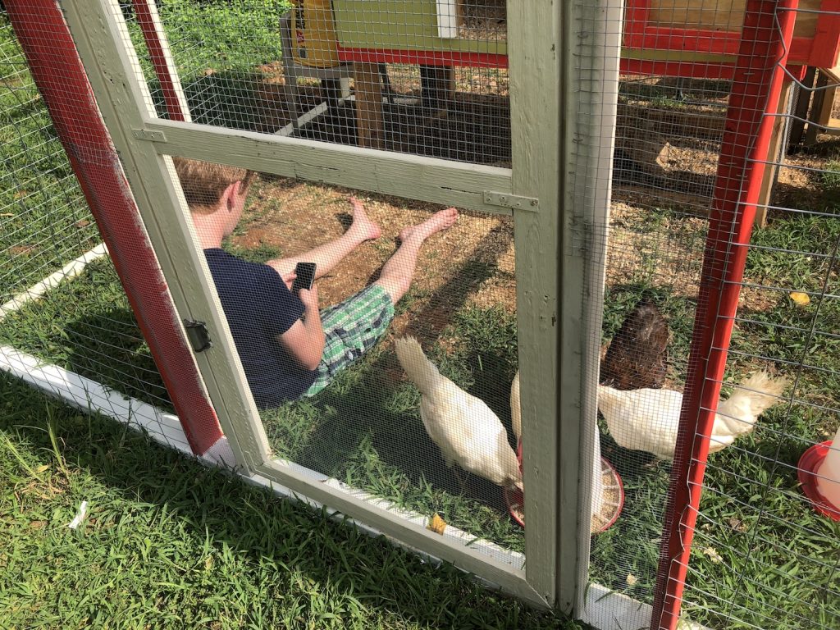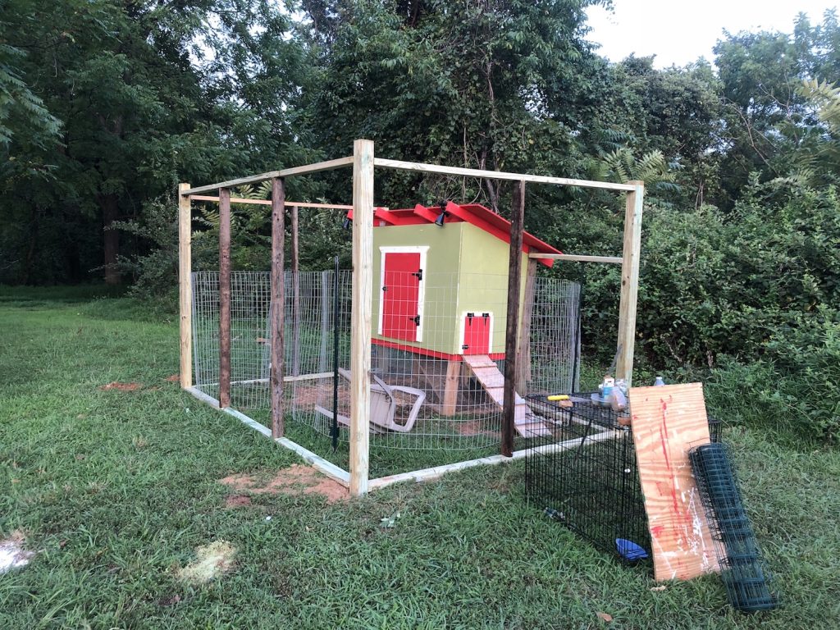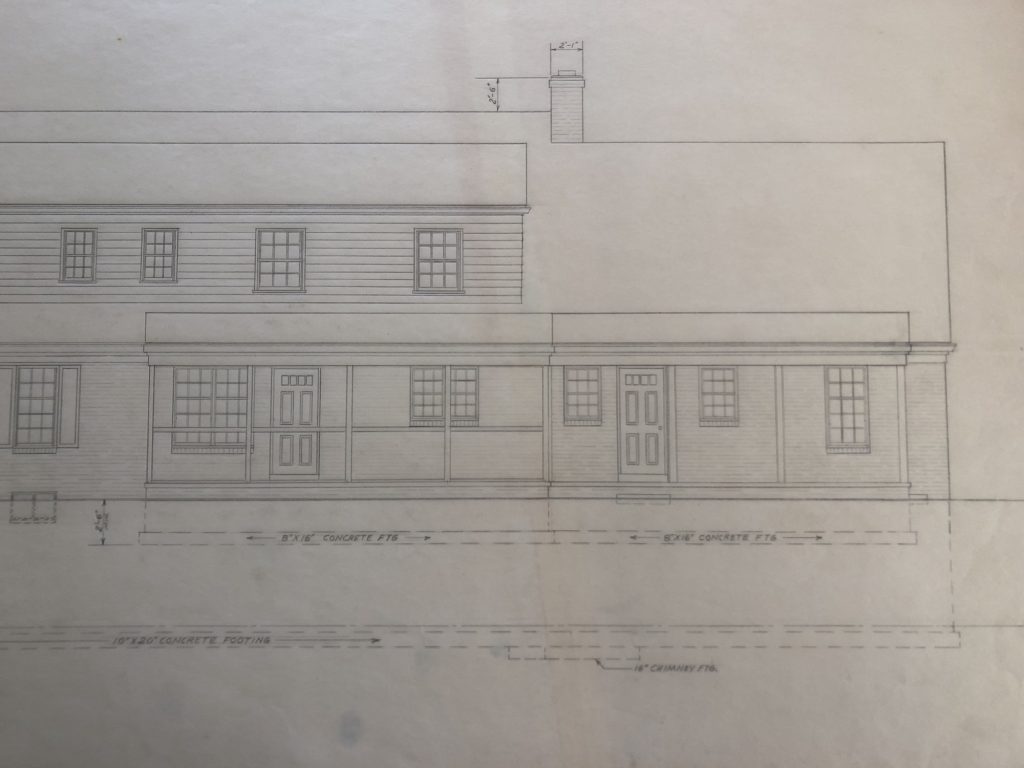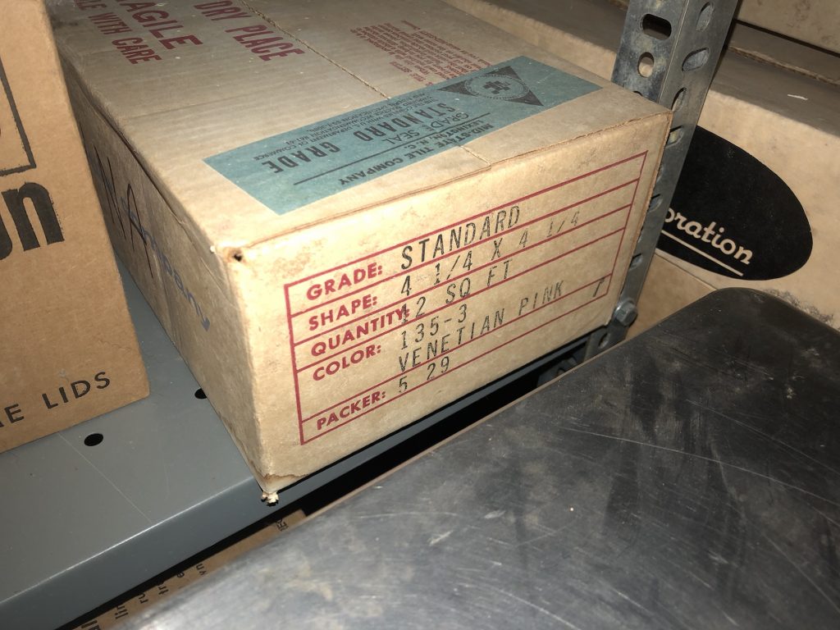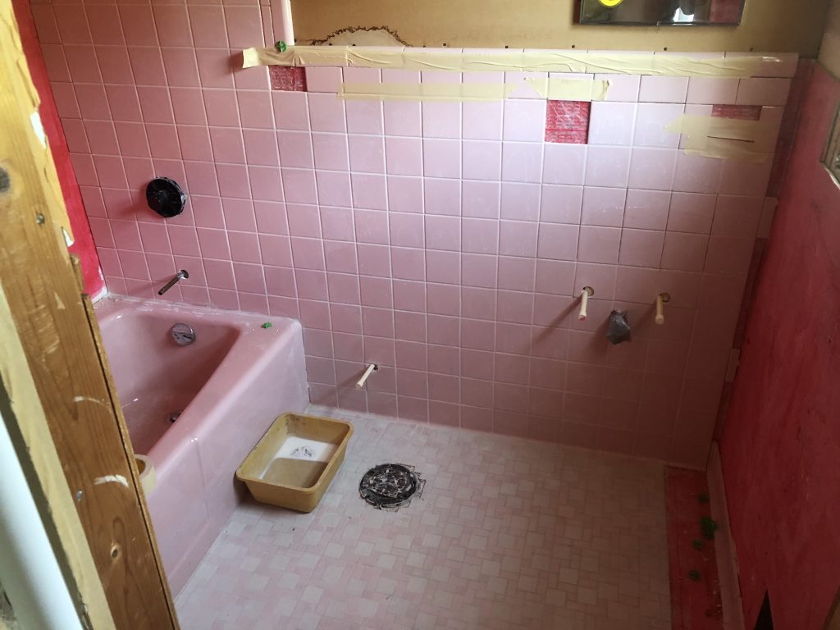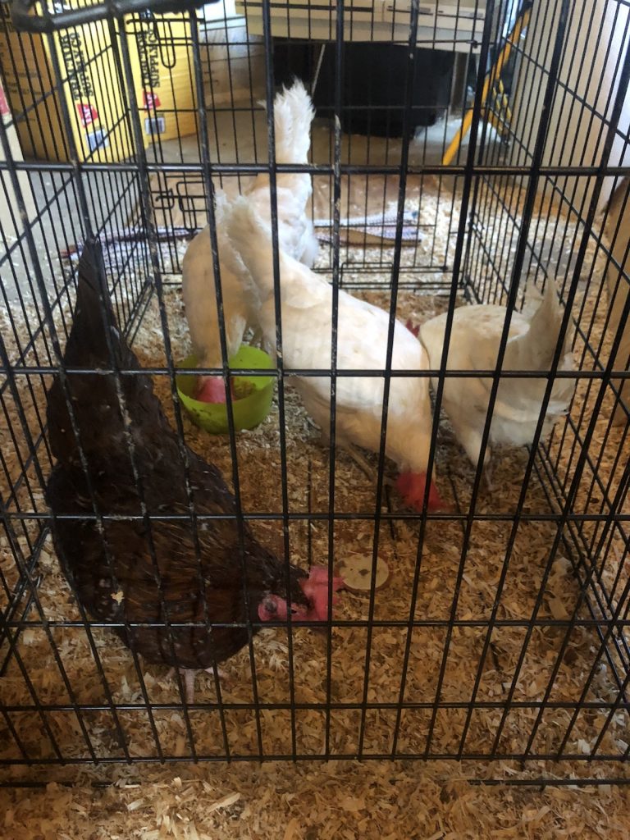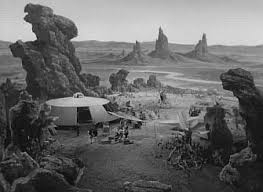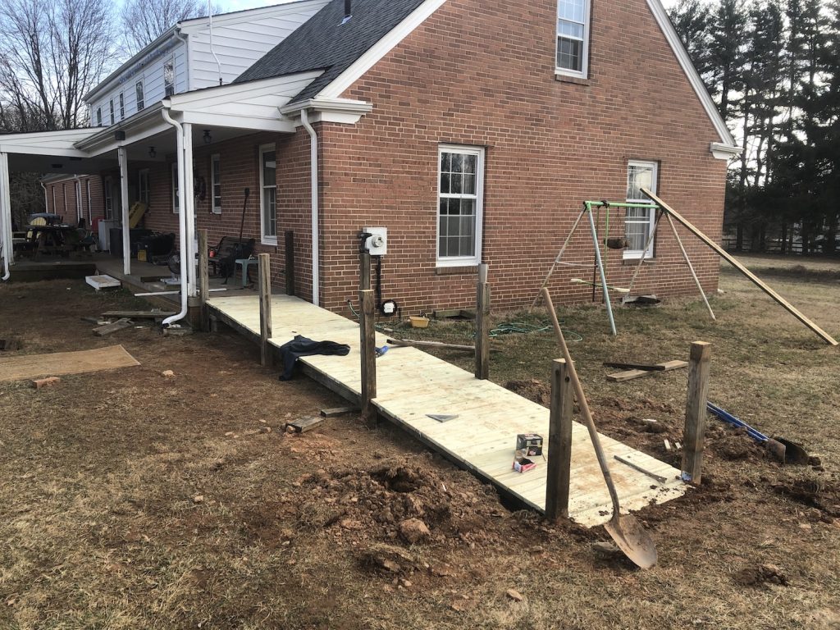Two years ago this evening, my father died. He was 94. I began this blog immediately, to mark the changes and passing of days without him. The biggest topic of discussion in my letters to him is the progress I’ve made finishing the house he planned, but left mostly unfinished for fifty years. People ask me now, “Have you finished remodeling your dad’s house yet?” Remodeling. Heh. I’m building from the world’s biggest model kit, with half the pieces missing. No, I won’t be finished for some time. For those concerned about the content herein, written some months ago, no, my mom did not move out. And no, I didn’t find the hinges. And no, I didn’t get back to the pink bathroom. All things in time.
9/12/2018
Dear Daddy –
I didn’t write last week. That is, I didn’t write to you. I did write, trying to work out a problem, as I sometimes do, words not meant for other human beings to read, not even dead ones.
It’s been a bad couple of weeks. Lots of lost sleep. I won’t go into the details, because, again, other people will be reading these words eventually. And my perceptions of what’s been happening in my life are mine alone. Other people have other opinions of who is doing right and who is doing wrong, and I don’t want to touch off a shouting match six months after the fact.
As always, when things are emotionally draining for me, my creativity suffers. It’s hard to put words down–at least words that would mean something to someone else–when in a state of emotional turmoil.
Things are not resolved, but they’re stable. I guess sometimes that’s the best you can hope for.
The chicken run is pretty well complete. The roof is installed, although it needs some shoring up with zip ties, to hold the courses of wire together better. And I still want to run chicken wire around the inside, to keep the girls from sticking their heads out and inviting hawks to run away with them. Run away with their heads, that is. It’s been raining constantly. Hurricane Florence has been ravaging the Carolinas this week and has sent us a lot of rain. It’s rained most of the summer, though. We get a dry day or so every other week. Every time I cut the grass, at your house or mine, I’m cutting off six or eight inches, it’s growing so fast. The rain is also making the doors swell on the chicken coop, so I’ll be having to make some adjustments to them.
Continue reading
